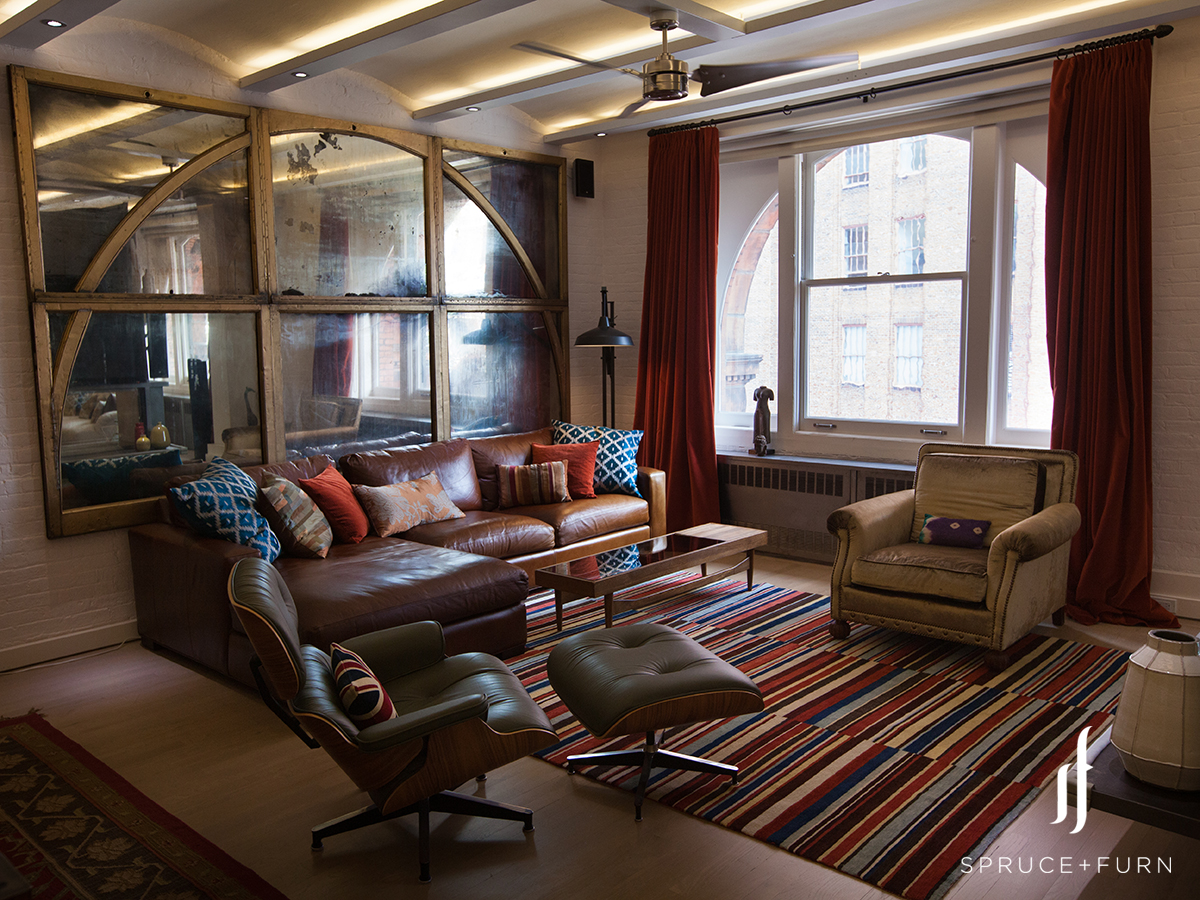One of the most sought-after apartment layouts is the open loft. Particularly in a city like NYC where you often find yourself in tight spaces, it’s nice to have a light, expansive feeling in your living area. With no walls to block light or take up precious square inches, there is a lot to love about living in a loft. However, one of the frequent struggles with living in an open floor plan can be defining where areas begin and end.
A lot of clients aren’t sure where to start when they lay out their space, so we pulled together our 4 favorite tips for how to define a room.
Define each area with it’s own rug:
Using a unique rug to mark each territory is a simple way to provide a visual marker for where each room starts and ends.
In this open Tribeca loft, each area is designated by a unique rug that lets you know when you're transitioning into a new zone.
Photo credit: Steph Goralnick www.sgoralnick.com
Use seating areas to identify where to gather:
One way to corral guests is to group seating and end tables together, creating a separate space for lounging and chatting. Commonly, these areas are anchored by a fireplace or TV, but you can also just group all the seating to face each other if you don’t have a focal point to center around.
Here we used a fireplace at one end of the seating area and then surrounded the remaining 3 sides of the zone with matching love seats and a cozy chair. Photo credit: Steph Goralnick www.sgoralnick.com
Anchor an area with lighting:
Whether it's a single centerpiece like a Chandelier, a dramatic cluster of lighting or several similar light fixtures framing the space, lighting is a great way to both designate and punctuate a functional area.
A group of ornate Moroccan chandeliers hanging above the table distinctly identifies the dining area.
Photo credit: Steph Goralnick www.sgoralnick.com
A group of ornate Moroccan chandeliers hanging above the table distinctly identifies the dining area.
Photo credit: Steph Goralnick www.sgoralnick.com
This lounge area has 4 large, column floor lamps positioned at each corner of the space which clearly distinguishes the space as unique. Photo credit: Steph Goralnick www.sgoralnick.com
Split the space with a divider such as a screen, shelves or a fireplace:
A very simple option to divide a space and establish separate areas is to use a piece of large furniture, such as a decorative screen or open bookshelf to visually create a border between two zones.
To split the more casual family room area from the more formal seating area, we used a narrow modern fireplace to divide the two zones. Photo credit: Steph Goralnick www.sgoralnick.com
Looking for more inspiration? We have more images up on our Defining A Room board on our Pinterest page.
E + M






